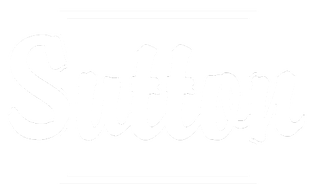This beautifully maintained all-brick home offers an unparalleled lifestyle in this sought-after lakeside community. Stunning curb appeal with lush gardens, mature trees, a charming interlock walkway & front porch. Step inside to a bright grand foyer with a circular staircase & large window, filling the home with natural light. Freshly painted, the elegant living & dining rooms are perfect for entertaining, featuring hardwood floors & crown moulding. Cozy up in the family room by the fireplace, or work from home in the rare find main floor office with bay window allowing for loads of natural light!! A convenient main floor laundry adds ease to everyday living. The renovated kitchen is a true chef's dream with built-in appliances, granite counters, under-mount lighting, a breakfast bar, large eating area, & walkout to a private, west-facing backyard oasis!! Here, you'll find a solar-heated pool, hot tub, & expansive interlock patio, surrounded by mature trees & a gazebo offering shade & relaxation. Four spacious bedrooms all feature walk-in closets & luxury vinyl plank flooring. The large primary suite includes a 3-piece ensuite & walk-in closet. The updated 5-piece main bath with double sinks completes the second floor. The finished basement is perfect for family fun & fitness, with a family room, recreation space, gym/yoga area, sauna, & 3-piece bath. With updated windows & doors, this home is steps from waterfront trails, Rotary Park, Paradise Beach, & walking distance to excellent schools, no street crossings necessary. A true staycation home that offers both serenity & entertainment in one of South Ajax's most desirable neighbourhoods. Many major recent upgrades made including, windows, furnace, AC, Roof, solar blanket, pool liner, flooring, bathrooms & kitchen!! Just move in & enjoy!!
Address
51 Flowers Crescent
List Price
$1,149,900
Property Type
Residential Freehold
Type of Dwelling
Detached
Style of Home
2-Storey
Area
Ajax
Sub-Area
South West
County
Durham
Bedrooms
4
Bathrooms
4
Floor Area
2000 - 2500 Sq. Ft.
Lot Size Source
MPAC
Lot Depth
119.97
Lot Shape
Pie
Lot Irregularities
64.60 ft x 136.54 ft
Lot Size Units
Feet
Lot Width
39.78
MLS® Number
E12111888
Listing Brokerage
SUTTON GROUP-HERITAGE REALTY INC.
Basement Area
Finished
Postal Code
L1S 4B9
Parking Places (Total)
3
Tax Amount
$6,561.00
Tax Year
2024
Interior Features
Sauna, Solar Owned, Auto Garage Door Remote
Heat Source
Gas
Heat Type
Forced Air
Cooling Features
Central Air
Construction Materials
Brick
Direction Faces
West
Fireplace
Yes
Foundation Details
Poured Concrete
Garage Type
Attached
Kitchens Total
1
Pool Features
Inground
Roof
Asphalt Shingle
Waterfront
None
Sewer
Sewer
Open Houses
- May 04, 2:00 PM - 4:00 PM
