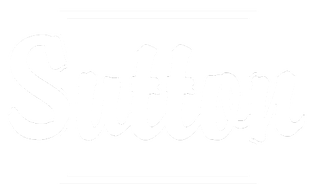ONE OF A KIND!!!Stunning Brick Bungalow on a fenced, HALF ACRE lot. HUGE OVERSIZE DOUBLE GARAGE!!! WOODWORKING, MECHANIC, STUDIO, TOY BOX FOR COLLECTOR CARS, BOAT, CAMPER, SNOWMOBILES,QUADS, ETC.!! Are you storing your boat/trailer etc, away from home? Make a change now!!! Welcome to this beautifully updated 2+2(3rd bdrm now an office could be a dressing room) bedroom brick bungalow, perfectly situated on a spacious, fenced, half acre lot in one of Whitby's most desirable neighborhoods. This home combines charm, function, and modern upgrades for truly comfortable living. The main floor features a gorgeous kitchen with a center island overlooking the dining area, perfect for hosting or everyday meals. The inviting living room boasts a wood-burning fireplace and the space is finished with new hardwood flooring throughout. You'll find two bedrooms, a dedicated home office and a renovated 3-piece bathroom. The fully finished basement offers excellent additional living space with two more bedrooms, a large L-shaped rec room combined with exercise area, and a luxurious 5-piece bathroom with double sinks and a tub/shower combo ideal for guests, teens or in-laws. THOUSANDS SPENT ON UPGRADES. hOT TUB, WITH NEW COVER, UPGRADED APPLIANCES. This turn-key property offers space, privacy and convenience, all just minutes from amenities, schools and major routes. A rare find in Whitby, don't miss it! PS. plumbing still behind the wall in the primary bedroom closet, for main floor laundry, could be changed back..The town of Whitby may permit a duplex, triplex etc, on this property without changing the zoning, , as per provincial changes (Billl 109/23) Do your due diligence.
Address
3319 Garrard Road
List Price
$1,049,000
MLS® Status
Sold Conditional Escape
Expiration Date
2025-09-20
Property Type
Residential Freehold
Type of Dwelling
Detached
Style of Home
Bungalow
Transaction Type
For Sale
Area
Whitby
Sub-Area
Rolling Acres
Region
Durham
Bedrooms
2 + 2
Bedrooms (Total)
4
Rooms Above Grade
6
Rooms Below Grade
4
Bathrooms
2
Floor Area
1500 - 2000 Sq. Ft.
Lot Depth
200.1
Lot Shape
Square
Lot Size Range (Acres)
.50 - 1.99
Lot Size Units
Feet
Lot Width
100.53
Occupant Type
Owner
Cross Street
Garrard & Rossland
MLS® Number
E12234963
Listing Brokerage
SUTTON GROUP-HERITAGE REALTY INC.
Basement Area
Finished
Postal Code
L1R 3L2
Posession Details
Flexible
Parking
Private
Parking Places (Total)
12
Parking Spaces
10
Tax Amount
$6,394.38
Tax Year
2024
Exterior Features
Deck, Hot Tub, Patio, Porch, Year Round Living
Interior Features
Central Vacuum, Primary Bedroom - Main Floor, Upgraded Insulation, Water Heater Owned
Property Features
Fenced Yard, Public Transit
Central Vacuum
Yes
Family Room
No
Hydro
Yes
Ensuite Laundry
No
Special Designation
Unknown
Standard Status
Active Under Contract
Board Or Association
Toronto Regional Real Estate Board
Heat Source
Gas
Heat Type
Forced Air
Cooling Features
Central Air
Construction Materials
Stone, Brick
Direction Faces
East
Fireplace
Yes
Fireplace Features
Wood
Foundation Details
Block
Garage
Yes
Garage Type
Detached
Covered Spaces
2
Kitchens Total
1
Kitchens Above Grade
1
Other Structures
Fence - Full, Garden Shed
Pool Features
None
Roof
Asphalt Shingle
Tax Legal Description
PL 565, Lot 4 & PT LT 3 & PT LT 2 40R23078
Waterfront
No
Water Body Type
Lake
Sewer
Sewer
