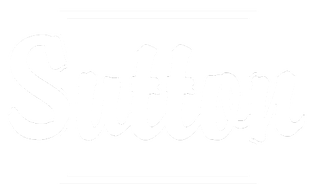Live by the lake!!! Two minutes to a splash pad and boat launch. If you love the outdoors you are steps to loads of scenic walking/biking trails. There is no other Condominium Complex like the Breakers in Durham Region that includes what it does! You never have to pay a water, cable, internet, phone bill again, or pay for a home security system or a gym membership. All is included!! Never worry about having to deal with replacing your roof ( just been done!), windows, driveway or doors. Plus your landscape is taken care of for you! Lock the door & feel free to travel without worry as there's on site security. This recently renovated end unit also includes 2 parking spaces and there's plenty of visitors parking for guests. Also included is a gym, indoor pool, sauna and hot tub for your enjoyment. Being an end unit this townhome provides loads of natural light with picturesque views of stunning Sunsets and Sunrises. Phenomenal sundeck, 2 balconies & a patio provides plenty of outdoor space without the maintenance for you and your guests. If you like to host large gatherings but don't like the mess in your home, the Breakers provides a large party room for your use. If you love socializing there are clubs, events and activities like water aerobics, yoga, walking, cards, dances and barbecues.
Address
2 Cumberland Lane
List Price
$748,000
MLS® Status
New
Expiration Date
2025-09-25
Property Type
Residential Condo & Other
Type of Dwelling
Condo Townhouse
Style of Home
3-Storey
Transaction Type
For Sale
Area
Ajax
Sub-Area
South West
Region
Durham
Bedrooms
3
Bedrooms (Total)
3
Rooms Above Grade
8
Rooms Below Grade
1
Bathrooms
3
Floor Area
1600 - 1799 Sq. Ft.
Square Foot Source
MPAC
Parcel Number
271160001
Occupant Type
Owner
Cross Street
Lake Driveway & Harwood Ave.
Maint. Fee
$1,018.47
MLS® Number
E12243791
Listing Brokerage
SUTTON GROUP-HERITAGE REALTY INC.
Basement Area
Other
Postal Code
L1S 7K4
Posession Details
Flexible
Parking
Private
Parking Places (Total)
2
Parking Spaces
1
Tax Amount
$4,047.15
Tax Year
2025
Property Management Company
Crossbridge Condominium Services Ltd.
Pets
Restricted
Exterior Features
Landscaped, Patio, Recreational Area
Interior Features
Upgraded Insulation, Auto Garage Door Remote, Built-In Oven, Garburator
Property Features
Waterfront, Public Transit, Rec./Commun.Centre, Wooded/Treed, Hospital, Lake Access
Central Vacuum
No
Family Room
Yes
Ensuite Laundry
No
Special Designation
Unknown
Standard Status
Active
Disclosures
Unknown
Board Or Association
Toronto Regional Real Estate Board
Association Fee Includes
Water Included, Cable TV Included, Building Insurance Included, Parking Included
Association Name
DCC
Heat Source
Gas
Heat Type
Forced Air
Cooling Features
Central Air
Balcony Type
Open
Construction Materials
Brick
Exposure
South
Fireplace
Yes
Fireplace Features
Natural Gas
Garage
Yes
Garage Type
Attached
Covered Spaces
1
Kitchens Total
1
Kitchens Above Grade
1
Laundry Features
In Kitchen
Legal Level Number
1
Security Features
Concierge/Security, Security System
Water View
Obstructive
Waterfront
Yes
Docking Type
None
Waterfront
Indirect, WaterfrontCommunity
Waterfront Accessory
Not Applicable
Waterfront Features
Waterfront-Road Between
Water Body Name
Lake Ontario
Water Body Type
Lake
Shoreline
Clean
Shoreline Allowance
None
Access To Property
Public Road
Alternative Power
Unknown
Locker
Ensuite
Building Name
The Breakers
