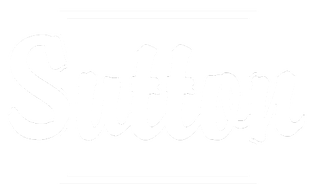Welcome to The "Coach House", A Rare Gem in the Heart of Whitchurch-Stouffville at 16 William Street. This remarkable 3-bedroom, 3-bathroom residence is truly one of a kind. Originally part of the historic Heise Family Estate and built circa 1900, this Coach House-style home was thoughtfully converted into a private residence in 1978. Today, it stands as a masterful blend of timeless Craftsman architecture and modern-day comfort, offering a lifestyle rich in charm, character, and convenience. Inside, the home welcomes you with soaring cathedral ceilings and exposed wood beams, creating a warm and open ambiance. Gleaming hardwood floors extend throughout the main floor, while expansive windows and skylights fill the interior with an abundance of natural light. The open-concept dining area flows seamlessly into the cozy living room, where a wood-beamed ceiling and inviting gas fireplace provide the perfect setting for relaxing evenings. Multiple walk-outs connect the interior to a stunning outdoor oasis. The professionally landscaped backyard features a trellis-covered patio, elegant interlock stonework, a built-in gas fireplace, and a tranquil garden waterfallideal for peaceful solitude or effortless entertaining, all with the confidence of full-home generator backup. The meticulously maintained gardens offer year-round beauty and enhance the home's outstanding curb appeal.
Address
16 William Street
List Price
$1,737,800
Property Type
Residential Freehold
Type of Dwelling
Detached
Style of Home
1 1/2 Storey
Transaction Type
sale
Area
Whitchurch-Stouffville
Sub-Area
Stouffville
Region
York
Bedrooms
3
Bathrooms
3
Floor Area
2000 - 2500 Sq. Ft.
Lot Size Source
Other
Lot Depth
101
Lot Features
Irregular Lot
Lot Irregularities
Utility Easement On West Side Runs N/S
Lot Size Range (Acres)
< .50
Lot Size Units
Feet
Lot Width
40
Approx. Age
51 - 99 Years
MLS® Number
N12297707
Listing Brokerage
SUTTON GROUP-HERITAGE REALTY INC.
Basement Area
Other
Postal Code
L4A 1B9
Parking
Private
Parking Places (Total)
4
Tax Amount
$5,693.00
Tax Year
2025
Interior Features
Generator - Full, Sauna, Water Heater
Property Features
Fenced Yard, Hospital, Library, Park, School
Heat Source
Gas
Heat Type
Forced Air
Cooling Features
Central Air
Construction Materials
Brick
Direction Faces
West
Fireplace
Yes
Foundation Details
Block
Garage Type
Attached
Kitchens Total
1
Other Structures
Garden Shed
Pool Features
None
Roof
Asphalt Shingle
Waterfront
No
Waterfront
None
Sewer
Sewer
