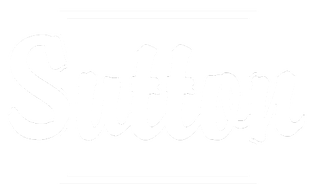Beautifully Renovated Home with Modern Upgrades and Lake Access! Welcome to this newly renovated gem that perfectly blends modern comfort with outdoor charm! Featuring keyless entry and a Nest thermostat, this home is thoughtfully updated with efficiency and convenience in mind. Enjoy peace of mind with a new water heater (2025), furnace(Dec 2018), and all new duct work completed in 2018, along with 1/2-ton central air (with cover) for year-round comfort. The interior boasts life-proof flooring and big, easy-clean windows that flood the space with natural light. The kitchen comes equipped with a new stove (2023) and dishwasher (2024), while the direct BBQ gas line hookup makes entertaining a breeze on your large deck. Outdoors, unwind around the large fire pit campfires are allowed! Take advantage of boat and swimming access, all while connected to town water and sewer. The paved driveway adds both curb appeal and convenience. Perfect for families, a brand-new school (2017) serving Kindergarten through Grade 8 is just a5-minute walk away. Dont miss your chance to own this move-in-ready home that combines modern living with lakeside leisure!
Address
9209 Highway 11 N
List Price
$599,000
Property Type
Residential Freehold
Type of Dwelling
Detached
Style of Home
Bungalow-Raised
Transaction Type
sale
Area
Severn
Sub-Area
West Shore
Region
Simcoe
Bedrooms
2 + 2
Bathrooms
2
Floor Area
700 - 1100 Sq. Ft.
Lot Size Source
GeoWarehouse
Lot Depth
118.7
Lot Shape
Irregular
Lot Size Units
Feet
Lot Width
57.69
MLS® Number
S12236698
Listing Brokerage
SUTTON GROUP-HERITAGE REALTY INC.
Basement Area
Full, Finished
Postal Code
L3V 0Y8
Parking
Private
Parking Places (Total)
5
Tax Amount
$1,986.00
Tax Year
2024
Accessibility Features
Open Floor Plan
Exterior Features
Deck, Porch, Year Round Living
Interior Features
Storage, Water Heater
Property Features
Beach, Clear View, Fenced Yard, Lake Access, Level, School
Heat Source
Gas
Heat Type
Forced Air
Cooling Features
Central Air
Construction Materials
Brick, Wood
Direction Faces
East
Fireplace
No
Foundation Details
Block
Garage Type
Carport
Kitchens Total
1
Other Structures
Shed
Pool Features
None
Roof
Asphalt Shingle
View Type
Beach, Clear, Trees/Woods
Water View
Obstructive
Waterfront
No
Waterfront
Indirect, WaterfrontCommunity
Waterfront Features
Waterfront-Deeded
Water Body Type
Lake
Access To Property
Highway, Municipal Road, Paved Road
Sewer
Sewer
