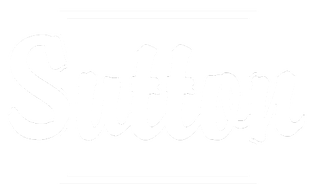Newly built Cobourg Trails Detached Bungalow + loft 2 large bedrooms and 2 baths on the main floor. 1 large bedroom, 1 bath and living/great room on the second floor. This home approximately 2,100 sq ft (as per builder's plans), This elegant home features 9 foot ceilings on the main floor with a huge open concept area that is open to the beautiful 2nd floor loft. The cathedral ceilings bring out the light from the amazing ravine view from the backyard. The 3 large bedrooms are located throughout the house, allowing for many family combinations, Including a 2nd floor bedroom with it's own bathroom and living area. The walkout basement is huge and bright, with a rough in bathroom, it offers room for lots of future ideas, including the possibility of a in-law suite. Cobourg offers Via train to Toronto, yet still has the small town feeling, but with full Hospital care. Close to Malls, Conservation Area, the Cobourg Beach and a beautiful downtown. Near top-rated school like Cobourg Collegiate Institute, Hwy 401, VIA Rails and Cobourg Transit. Oversize 1-Car Garage (14.7'x21').
| Address |
1069 Denton Dr |
| List Price |
$1,074,900 |
| Property Type |
Free |
| Type of Dwelling |
Detached |
| Style of Home |
Bungaloft |
| Area |
Cobourg |
| Sub-Area |
Cobourg |
| Bedrooms |
3 |
| Bathrooms |
3 |
| Floor Area |
2,000 Sq. Ft. |
| Year Built |
New |
| MLS® Number |
X8084626 |
| Listing Brokerage |
SUTTON GROUP-HERITAGE REALTY INC.
|
| Postal Code |
K9A 5K2 |
| Tax Year |
2024 |
